The great art of designing a small House
The Approach
Modeling a single room and equipping it with various third-party models is one thing. Designing a room and modeling the entire interior yourself, on the other hand, is a greater challenge. But designing an entire house from scratch, including the interior and exterior, is probably considered the supreme discipline in the ArchViz field.
Over the last few years, I have studied architecture very extensively and intensively. I have read many books, magazines and articles on the subject, but have also watched countless films and documentaries about architecture. I probably know more about the various architectural styles, such as Brutalism, than many architects. I now have a relatively large collection of good architecture books and magazines, which I am very happy about, even if it can be an expensive hobby, because good books and illustrated books are expensive, then as now. Although I am now very well-read when it comes to architecture, it is not easy to design a house.
Well, some people might say… well, you’re not an architect either, which is true in itself. I wanted to be an architect as a child, but unfortunately it didn’t happen. But thanks to the unlimited possibilities in the 3D field, I can at least try to visualize appealing architecture today and at an advanced age. Which brings us to the subject. Designing a house that is not only visually appealing, but also static and functional, is something you could somehow read out of books and magazines, but that would be too easy, wouldn’t it? Yes… that brings us to the first medium-sized hurdle, to say the least.
Anyone who now thinks that four walls with a few holes and a roof can’t be that difficult has probably not really understood the subject. Of course I know what a house should look like and I’ve probably seen hundreds of thousands of pictures over the years to serve as a reference, but I was shocked to realize that this alone is not enough. In addition to design, statics and functionality, questions such as „room layout“, „mathematical relationships“ and metric formulas also come to mind. Even something as banal as a fireplace… if the house has more than one floor, where is the best place to put it and where does it make sense? The best way to explain what I mean is to seriously try to model a house out of your head and memory on a piece of paper or in 3D software that actually works. Oh, I can tell you, it opens up worlds and goes far beyond „re-modeling a reference“. Of course, I could use any reference picture of a modern house and model it and be done with it, but that wouldn’t be the same and wouldn’t meet my standards. Besides, I don’t really learn much other than how to use the 3D software.
Well, the first thing I did was to look at lots of pictures of modern concrete houses on Pinterest and archive the ones that appealed to my personal taste. As you would expect, many of the houses are similar in style, shape and design, but there are also some houses that have something innovative or features and details that stand out. To start with, the house should not be too angular or convoluted, rather small, minimalist but still appealing. Because the more angular and abstract the design, the more difficult it is to design functionally. That’s why I opted for a monolithic design, which realistically makes the whole thing more feasible for me, especially if you’ve never done a project like this before.
So I then made a few sketches, took lots of notes and recorded a few ideas that I thought were important and would put my artistic stamp on the project. I already knew in my head where the journey would take me, I wanted to design a house, model the entire interior as far as possible myself and also the exterior. I came up with the idea of first building the house as a less detailed „digital physical model“ and staging it. Once that’s done, I have the basic model on which I can build further and in more detail in order to render realistic exterior and interior shots in the second step. I thought this was a great idea, as I’ve never seen anything like it in ArchViz before. You either see fully modeled interior and exterior scenes or just the digital physical model, but rarely or never combined. I find this approach appealing, because afterwards the „digital physical model“ will have a special viewing effect in addition to the realistic interior and exterior renderings.
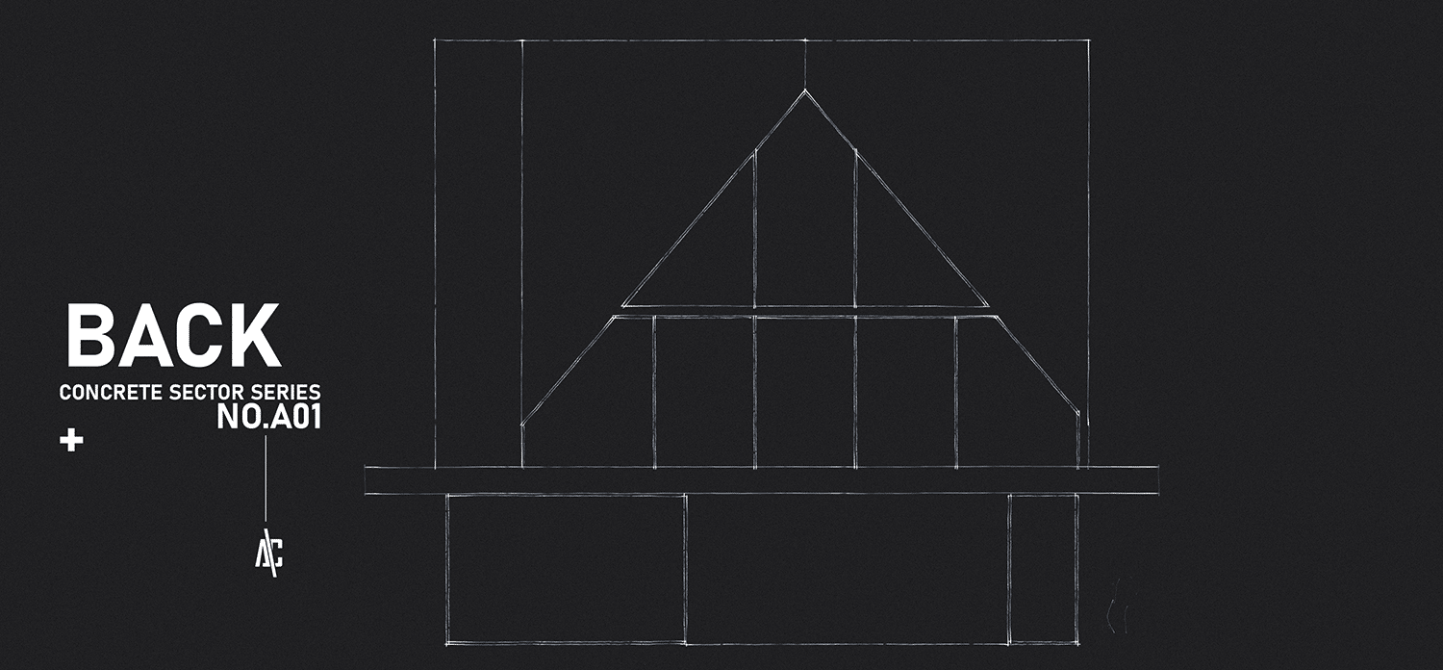
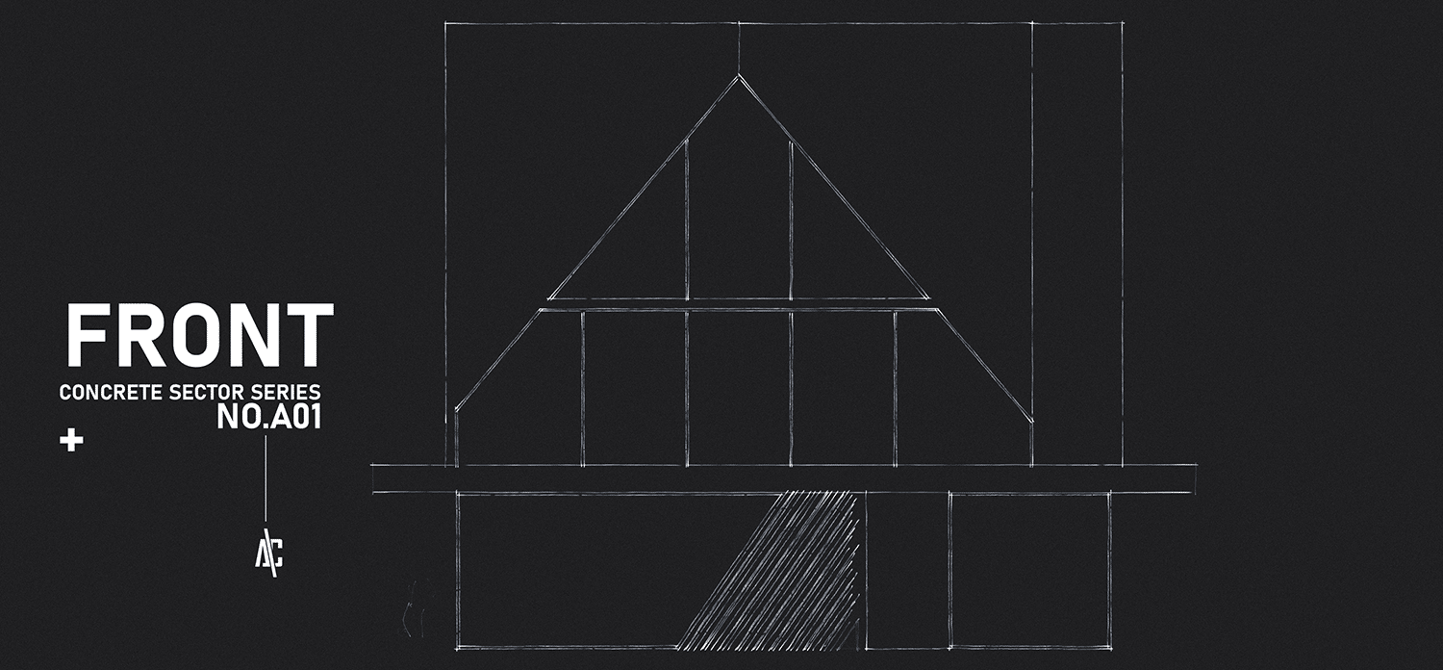
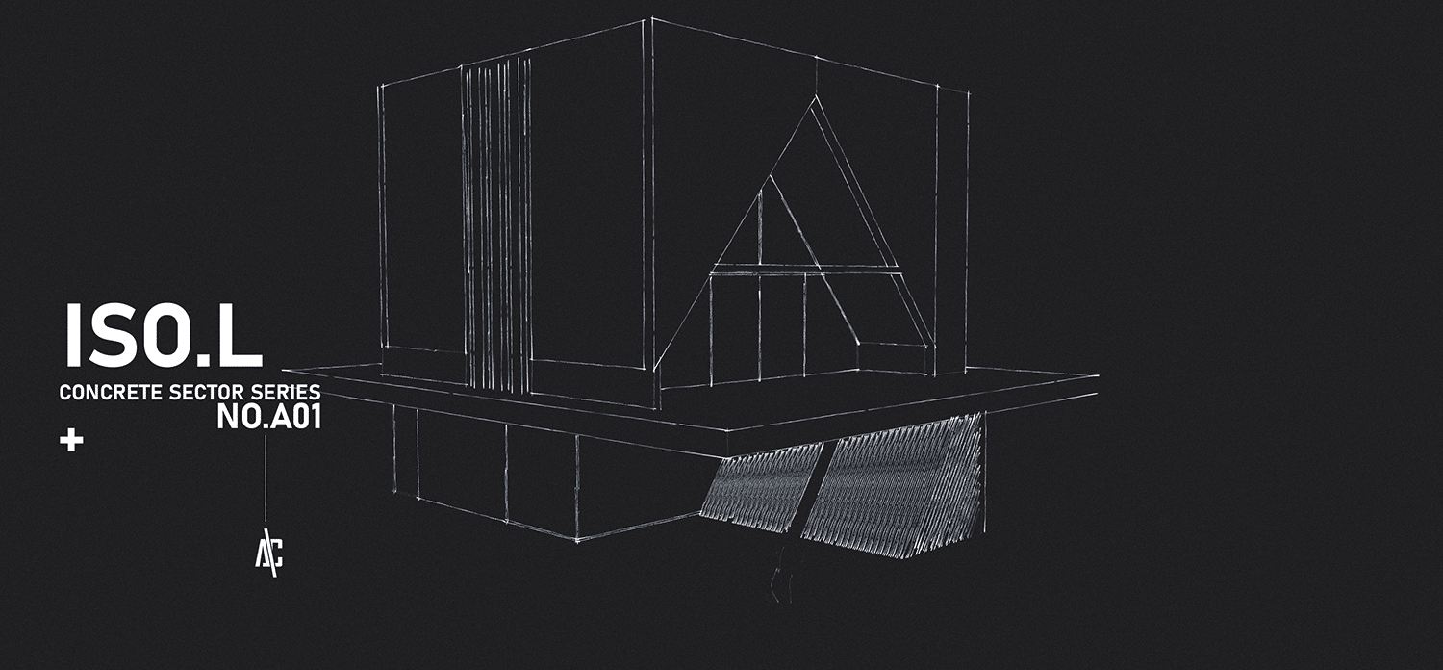
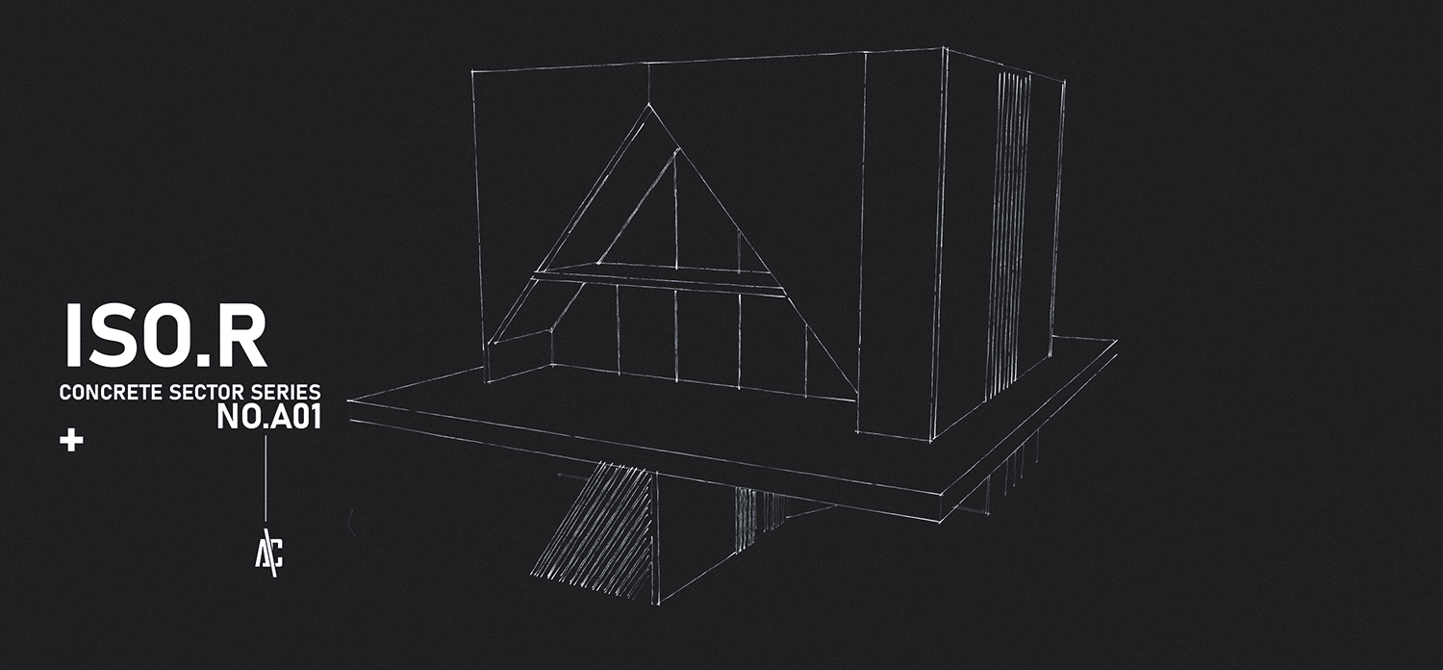
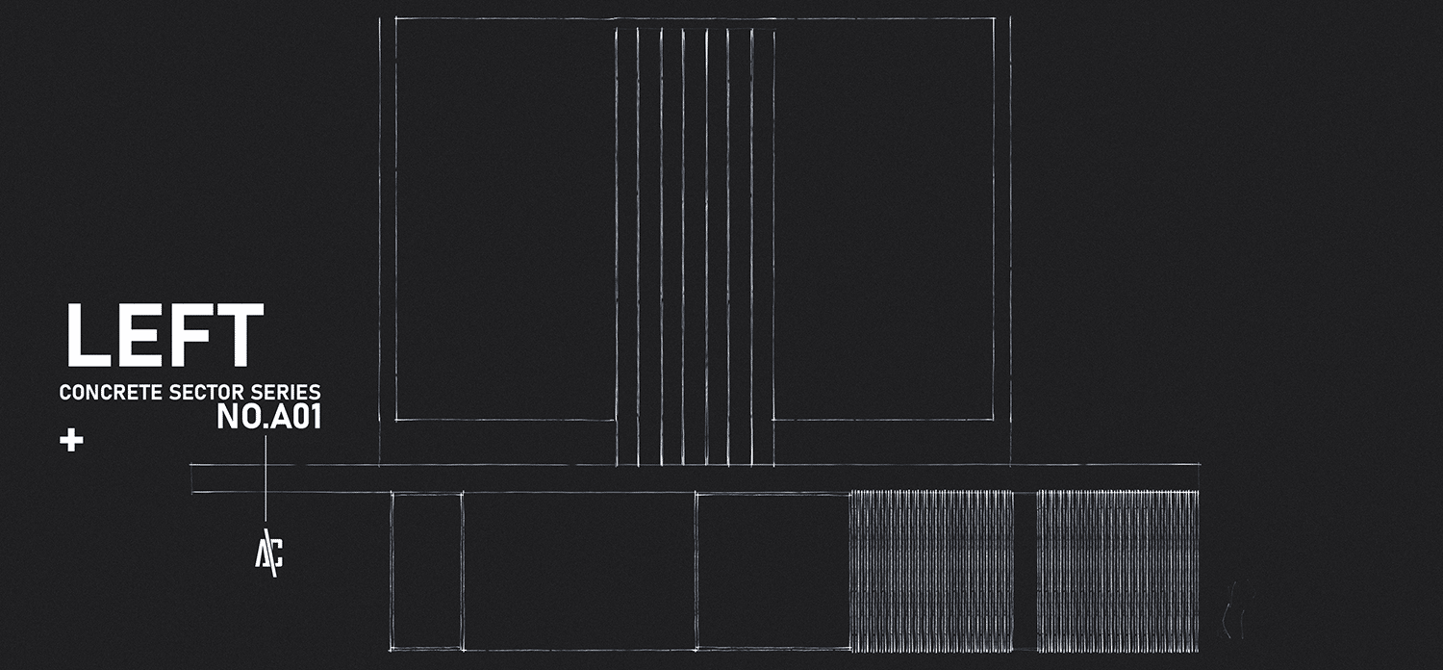
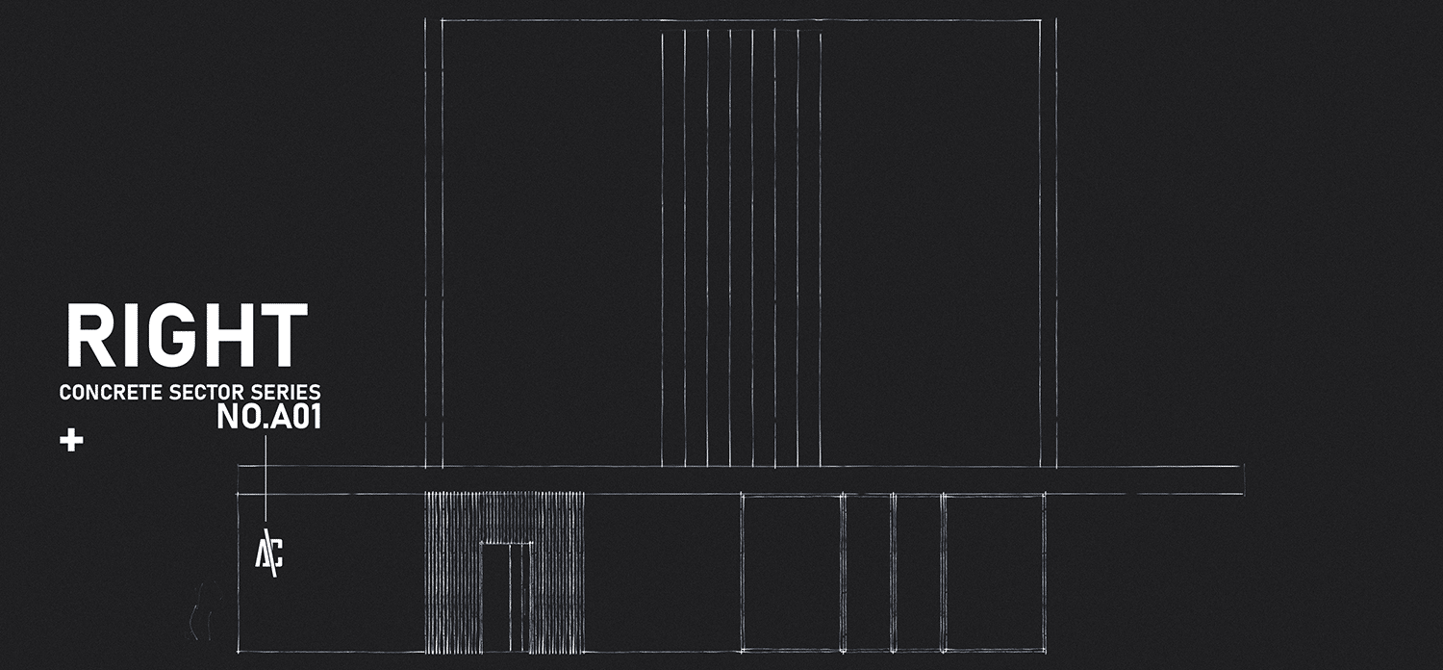
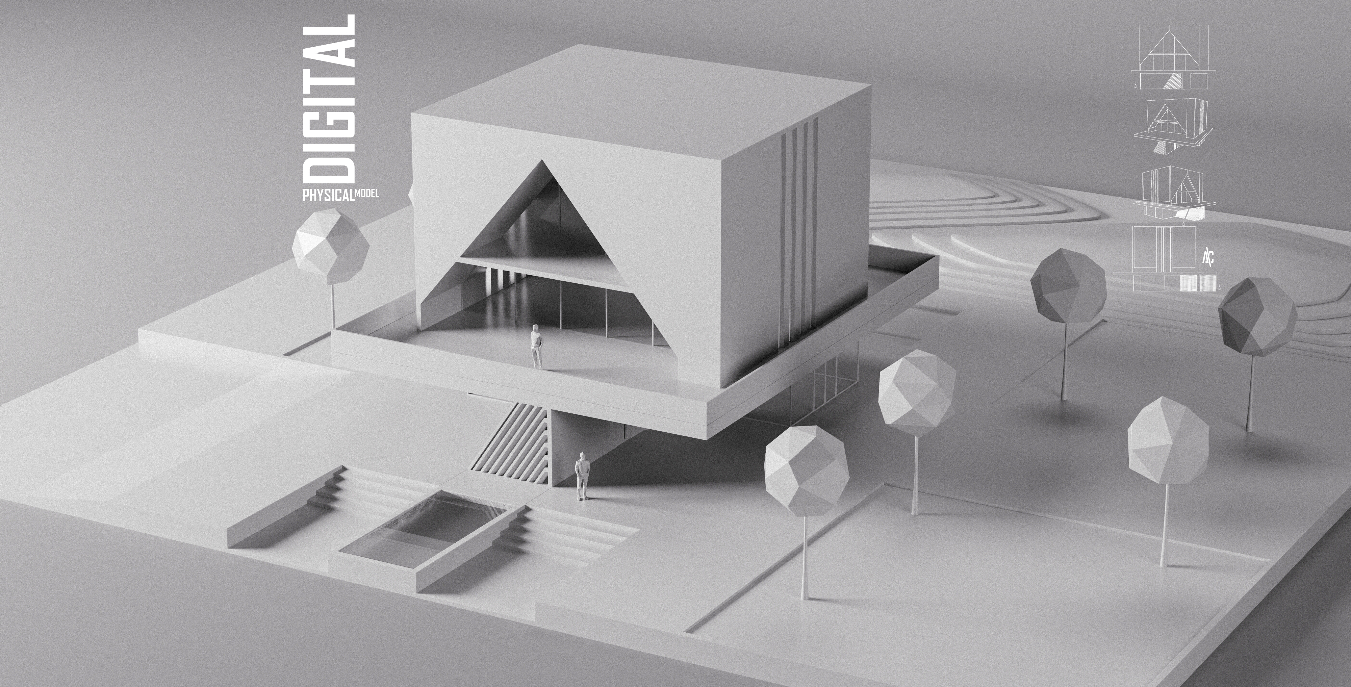
The Floor Plan
As I’ve already mentioned, I’m not a trained architect and I don’t have any in-depth experience of creating a floor plan at the moment, so you can imagine that I encountered certain difficulties. But as I am very willing to learn, I simply took on the task. The first thing I had to think about was which software I should use to create the floor plan. As I didn’t want to spend too much unnecessary time on the floor plan, I considered either AutoCAD or SketchUp, as I have some experience in both programs. I’m more familiar with SketchUp, but AutoCAD offers me more flexibility and a certain amount of freedom. Of course, it also depends a lot on what I want to do with the floor plan afterwards and what I want to use it for.

The entire project is still in the design and initial phase, which is why the floor plans and the „digital physical model“ are not yet very detailed.
Blender or Max?
At the beginning, I wasn’t sure which 3D software I should use to realize this project. It’s less about the software itself and more about the render engine used. In the ArchViz sector, 3ds Max has established itself as the industry standard in terms of architectural visualization and, with Corona and VRay, is a weapon that is hard to beat. When it comes purely to the modeling process, Blender and Max are very similar and fun to work with. Cycles in Blender is a great render engine that can do pretty much anything and is comparable in many ways to the Arnold renderer, in my opinion. But I feel that the materials like wood, glass and stone textures in Corona or VRay just look a certain degree more realistic and natural. Since I want to try to achieve a natural and realistic result in the individual renderings for this project, I chose 3ds Max. Whether I end up using Corona or VRay depends more on the features of the respective engines, as there is no difference between the two in terms of render quality. By the way, I recently read that the „Chaos Group“ is seriously working on finally releasing VRay in full for Blender this year. If the full integration of VRay for Blender comes, then the cards will probably be reshuffled in the ArchViz area.
Well then, I’ll keep you posted on this project and if it’s interesting enough for you, you can follow smaller updates on my
which I would be very happy about. Have a nice rest of Sunday and a successful start into the coming week. Thank you for your time.
