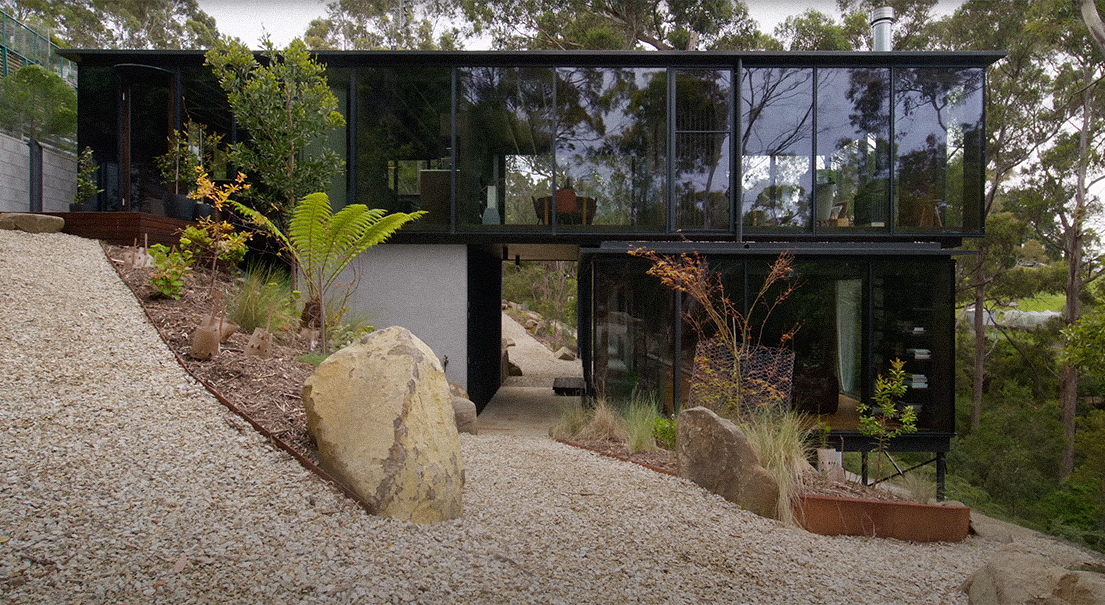Interior views of a house…
This beautiful house in a fantastic idyll fully meets my taste in style, materials and design. I already have a few projects in the pipeline, but I will try to realize this house in 3ds Max at some point.
Video description:
Taroona House is a tropical garden house and art studio. The context of the steep forest is translated into a stunning interior. The residence, designed by Archier – whose design director earned a place on the coveted Dulux Study Tour – confidently reflects the colors of its surroundings.
Located in the south of Hobart, Taroona House is perched on a steep, densely forested hill. Apart from the trees and the intervening shade, the tropical garden house looks out over the Derwent River, which runs at the foot of the slope. “We really wanted to take into account the fact that this is an incredibly steep property and find ways to work with it,” says Chris Gilbert, Design Director at Archier. “That’s why the buildings were laid out along the contours of the site, with the main volumes stacked in between.” The path to the front door then leads deep into the property, brushing against the natural vegetation and ending under the protection of the most striking volume.
Inside the tropical garden house, the laundry room offers an impressive view of the outside. On the same level, a cozy living area creates a pleasant atmosphere with selected works of art, books and furniture, as well as two bedrooms and a bathroom. “When you reach the top of the stairs, you are rewarded with a garden that is actually the roof of the building you just came up from, and is planted with many native climbing vines and low plants,” says Gilbert. On the upper level, residents can enter a formal dining room that flows into a kitchen, or go to the living room, which offers the best view of the landscape. Another building houses the art studio, a guest room and a bathroom.
The color selection for the tropical garden house was influenced both by the client’s appreciation of the landscape and by Gilbert’s experiences on the Dulux study tour. “It was enlightening and that’s what we all want: the information about the current architectural discourse and the people who are doing and producing much of the work in that discourse,” he says. “The most important thing I took from it is the connection with the people, the other competition winners and the Dulux staff. They have been extremely valuable mentors to me over the years.”
In the master bedroom, Archier used Dulux Jungle Cloak, a soothing shade of green that mirrors the color of the vegetation outside. With a similar effect, the hobby room was painted with Dulux Battle Dress, a darker, warm shade of green that goes well with the south side of the building. Classic Calm by Dulux then characterizes the guest rooms and Stowe White creates a calm studio environment.
“What I am most proud of in this project is the collaboration between us and the clients,” says Gilbert. “We are giving them the opportunity and the space to make the building we have delivered their home, and in doing so, we are adding that final crucial 10 percent that makes it a special home and not just a piece of design.”
